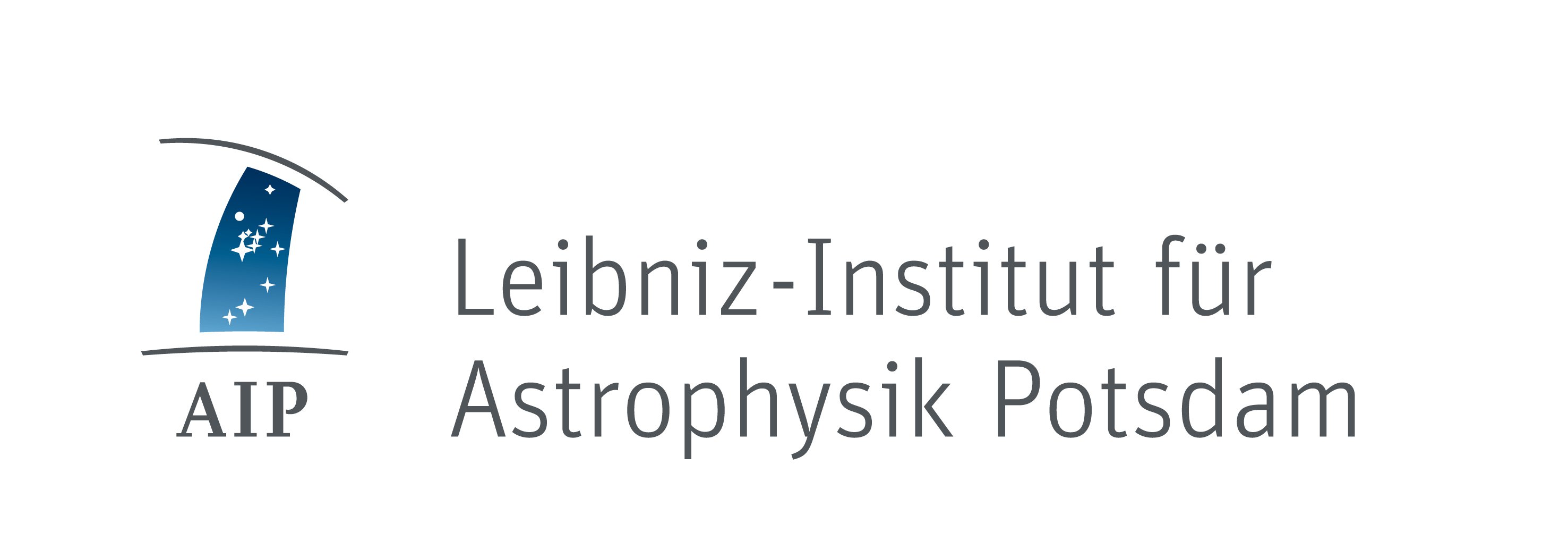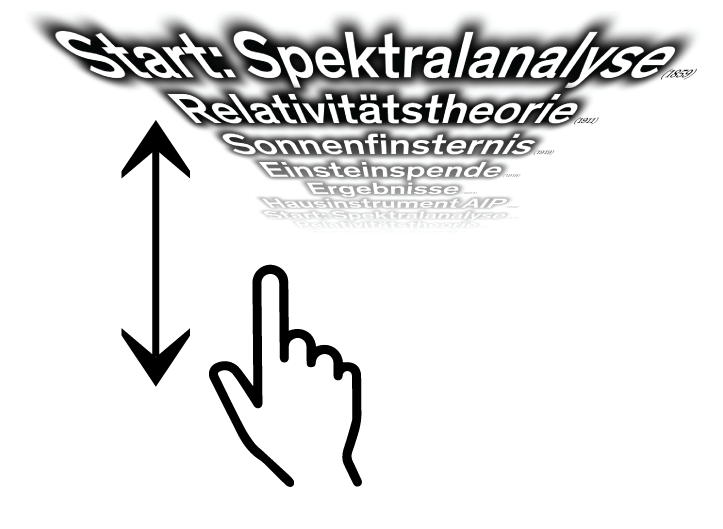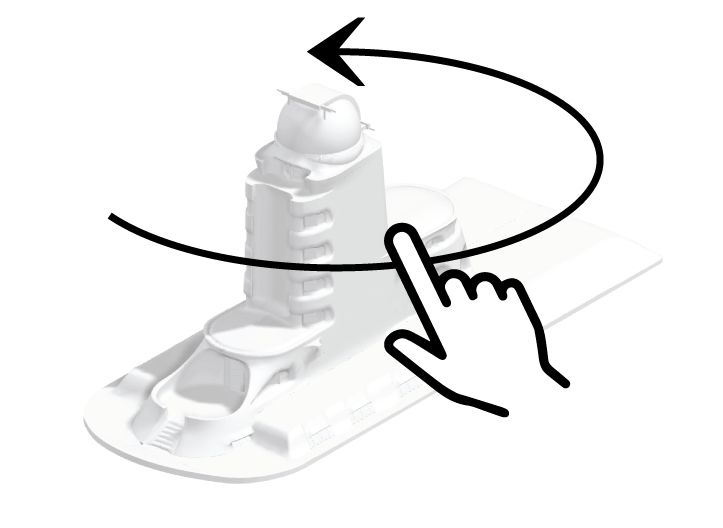The local building authority had anticipated that the Einstein Tower, finished in 1922, would develop a pattern of damage. But this occurred even sooner than expected, putting the safety of the tower in jeopardy already in the autumn of 1926. Following site visits in November 1926, the building authority made its report: “Absolutely no repair work has been done on the building since it was constructed five years ago. Overall, it has suffered greatly, as the combination of reinforced concrete with brickwork and sprayed render without sufficient proofing against rainwater and rising damp has failed to stand the test.” Listed below are details of the defects and instructions on how to rectify them.
Improvements for the worse
Flashing on the window sills, terrace parapets, and vertical surfaces on the rim of the dome was intended to help seal the tower, which had to contend on a regular basis with water infiltrating the brickwork and the interior. However, the flashing created condensation, which did not dry but instead seeped into the concrete and caused the iron reinforcement to rust. The metal sheeting was fixed directly into the concrete with lead plugs. As the lead expanded, it created small cracks in the concrete that allowed water to penetrate even more easily. From today’s perspective, the concrete would probably have suffered less damage over the decades if the flashing, which was intended as an improvement, had not been fitted.
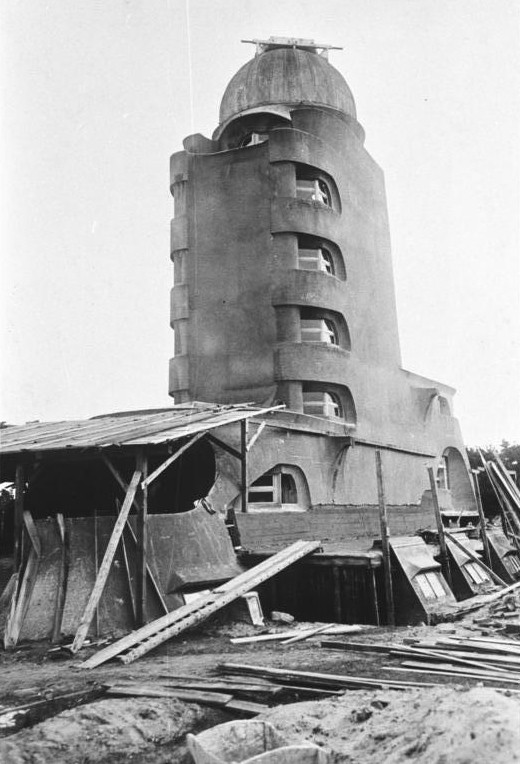
The repairs also meant that the building needed to be repainted, as the sprayed render could not be patched. Building research conducted before and during the restoration work carried out between 1997 and 1999 revealed that this painting was done in the same colour as the sprayed render and lasted until the early 1940s. However, the painting and repair work caused the grainy texture of the original render to be lost. During the repairs, beams with a height of about 11 centimetres were fitted to the basement windows. Still clearly visible today, these beams raised the building’s grassy platforms by this amount and improved the irrigation of the lawn. This programme of repairs irrevocably altered the original appearance of the Einstein Tower.
Extension
Erich MendelsohnErich Mendelsohn (1887–1953) studied architecture at the Charlottenburg (Berlin) and Munich universities of applied sciences. He married Luise Maas in 1915. After returning from the First World War, he founded his own practice in Berlin – it became the best-known and most successful architecture office in Germany. In 1933 he emigrated to England, before moving to Jerusalem in 1939 and then to the USA in 1941. He built important works in all these countries. was commissioned at the same time to design an extension. Erwin Finlay FreundlichErwin Finlay Freundlich (1885–1964) was an astrophysicist. In 1910 he became an assistant at the Berlin Observatory. He joined Einstein’s Kaiser Wilhelm Institute for Physics in 1918, becoming its first member of staff. He drew up plans for the Einstein Tower, which was to be the most powerful solar observatory in Europe. He was made director of the Einstein Tower in 1920. He was expelled by the Nazis and became a professor of astronomy in Istanbul. He was offered a professorship at the German University in Prague in 1936 and fled to Holland in 1939. He then took up a post at the University of St Andrews in Scotland, where he established an astronomy department, together with an observatory. He became Napier Professor of Astronomy in 1951. explained this decision by pointing to the need for space, especially for visiting scientists from abroad. In justifying his choice of architect, he cited the importance of both the original building and its author, whose significance were at that point already irrefutable: “The new building was designed by the architect responsible for the Einstein Tower, Dipl. Ing. Erich Mendelsohn. In architectural terms, the Einstein Tower is a most singular work with a highly individual design. It would be almost impossible to flank it with work by anyone except the same architect. Moreover, the Einstein Tower has burnished its reputation as a modern work of art to such a degree that it seems imperative, if only for artistic reasons, to grant the builder of the tower the right to assign the further design of the surrounding complex” (Freundlich in a letter to the Ministry of Culture dated 29 March 1928). This is followed by a request that the ministry cover the costs of the work. It is striking that Freundlich bases this request not on the scientific value of the Einstein Tower but on its artistic worth.
The plan was to site the extension on the western side of the Einstein Tower, to which it would be connected by a tunnel. It was to include another laboratory, an auditorium, a flat for visiting scientists, and a place for the technician to live. The ministry did not approve the funding for this. However, on 3 January 1931, after the extension project had again been rejected by the ministry, the Potsdamer Stadtanzeiger published an article entitled “Einstein Tower to be extended”. Unlike Freundlich’s letter, the article made particular reference to the scientific importance of the facility, which attracted international scientists who were currently “pursuing their studies there in quiet and seclusion” but had no space to live in.
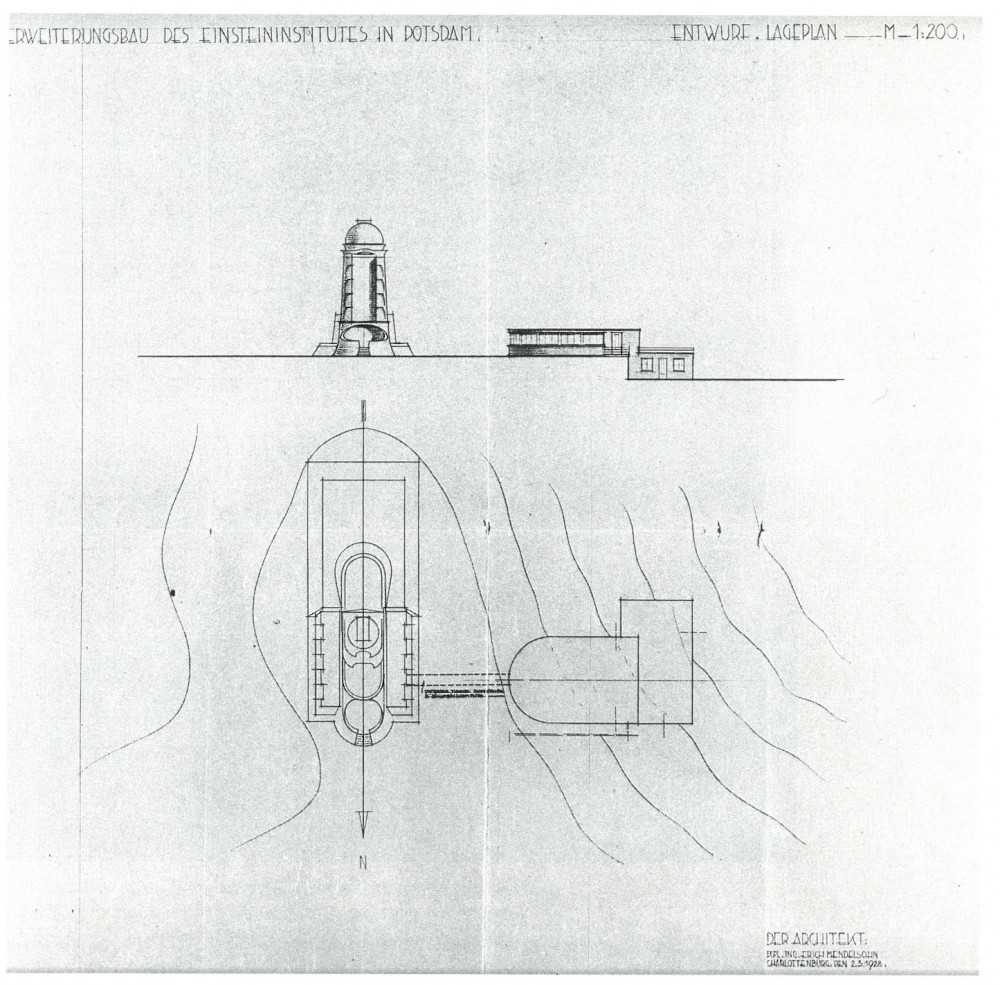
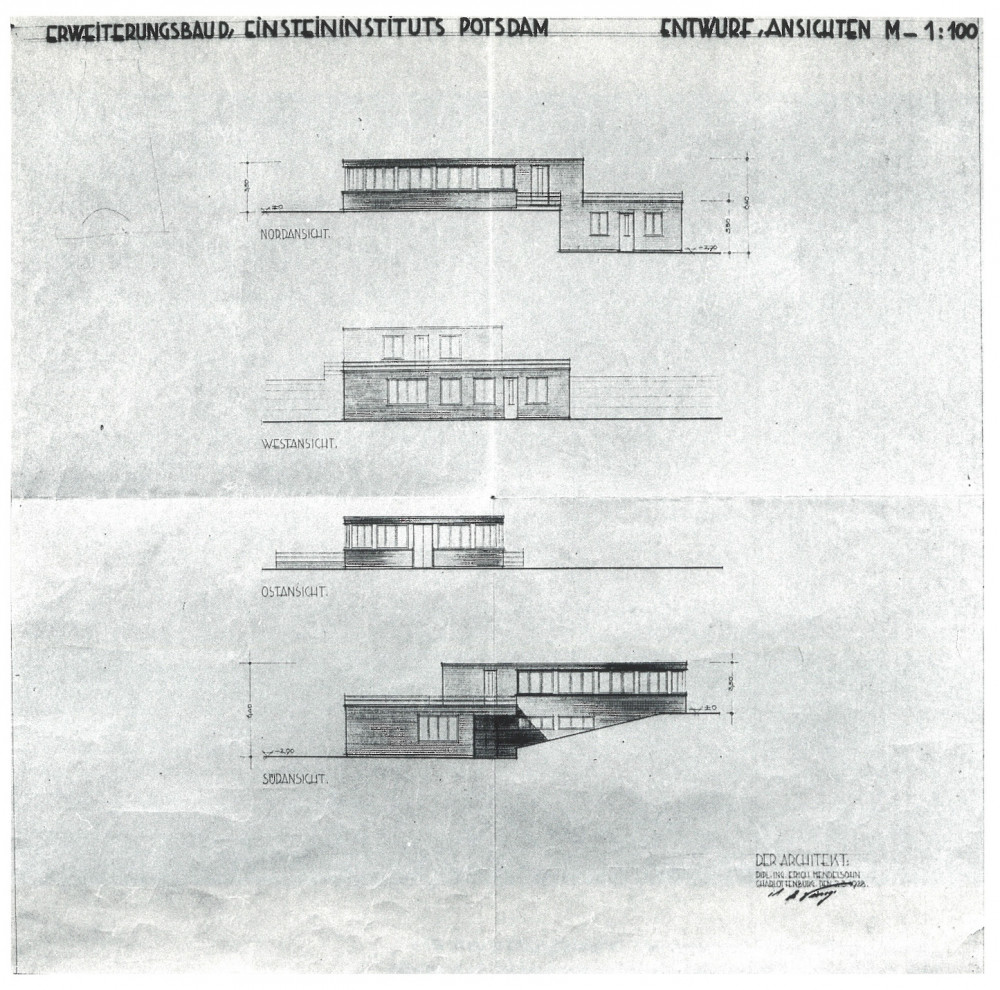
Mould and other changes
The 1927 repair work had little effect: the structural damage that was know to exist made its presence felt again after just three years. On top of that, the repairs caused new damage. Damp infiltrated the walls and the interior, and mould soon appeared in the spectrograph room. In 1937 the large prisms had to be sent for cleaning to the Zeiss company in Jena, where they remained for two and a half years. In the same year, an additional outside entrance was added to the basement with scant regard for the window design and landscaping. By that time the sharp edges of the grassy banks had already worn away. The brickwork insulation was renewed in 1940/41 and the laboratory rooms were dehumidified. This took place during the Second World War, when civil construction work was only possible with a special permit, which was probably granted because solar research was now being used for military purposes. In order to insulate the basement rooms, the banks were removed and remade with rounder edges. The path around the building was replaced with concrete slabs. All of these changes further impacted the original appearance of the Einstein Tower.
